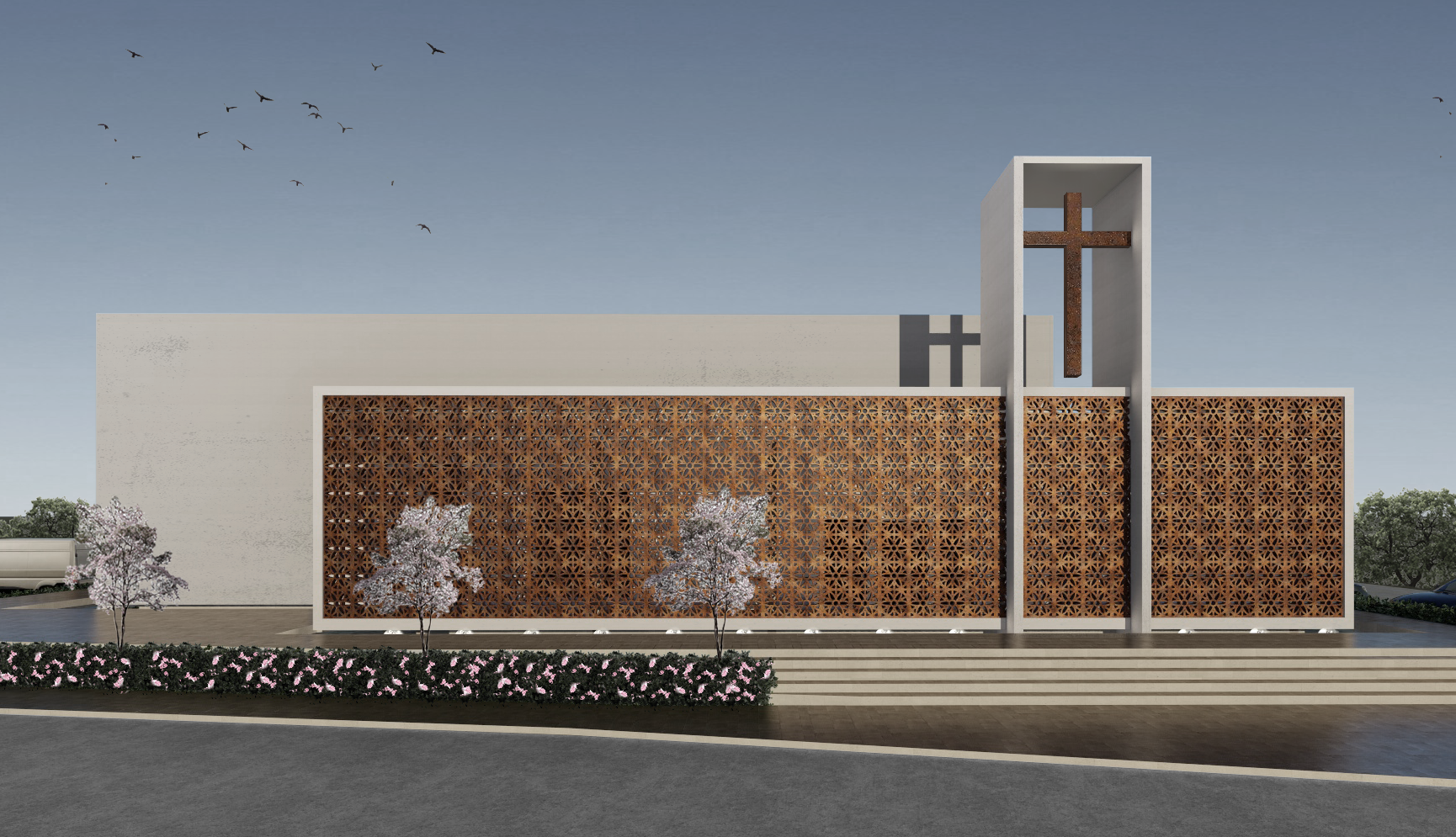



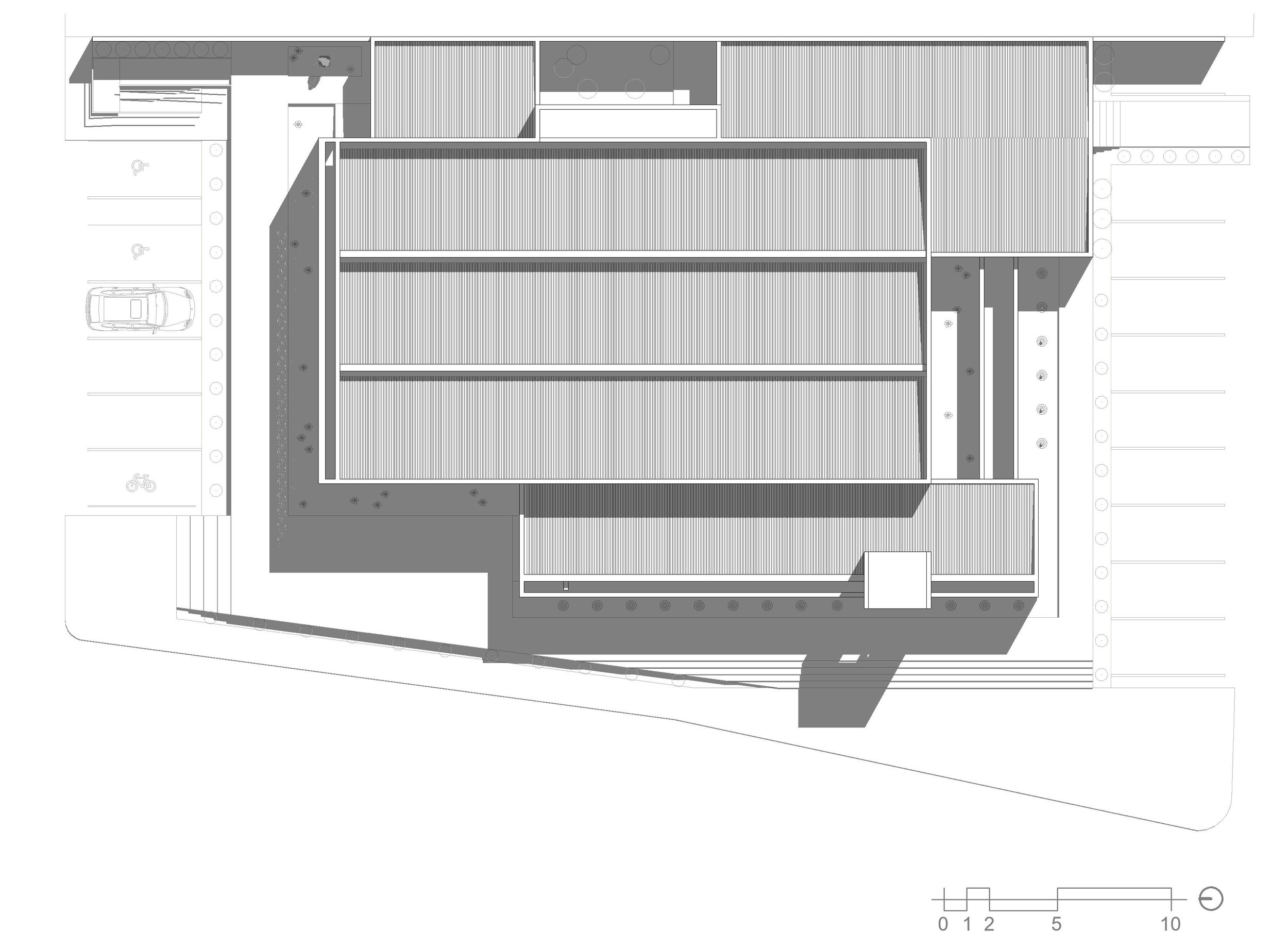
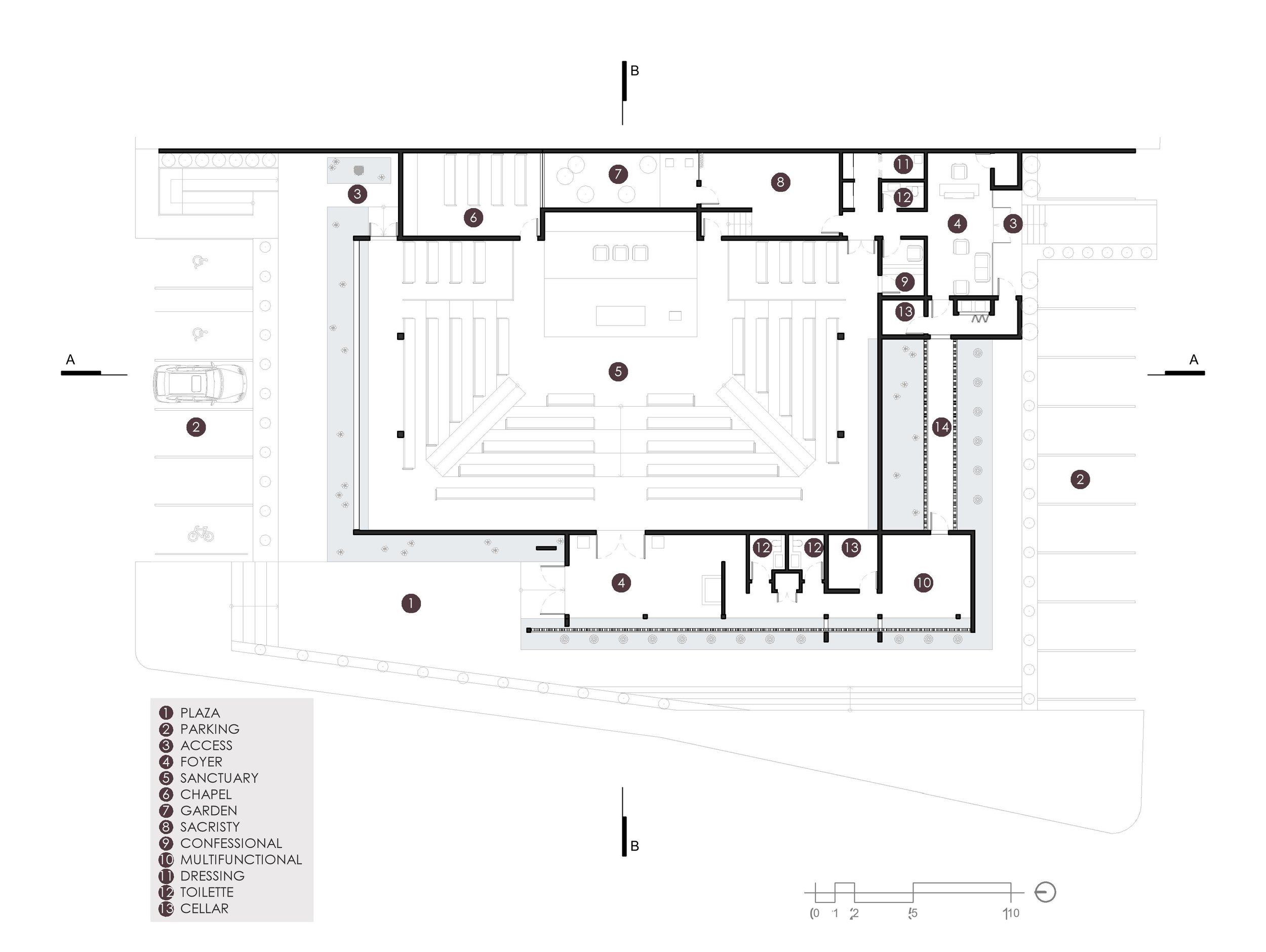
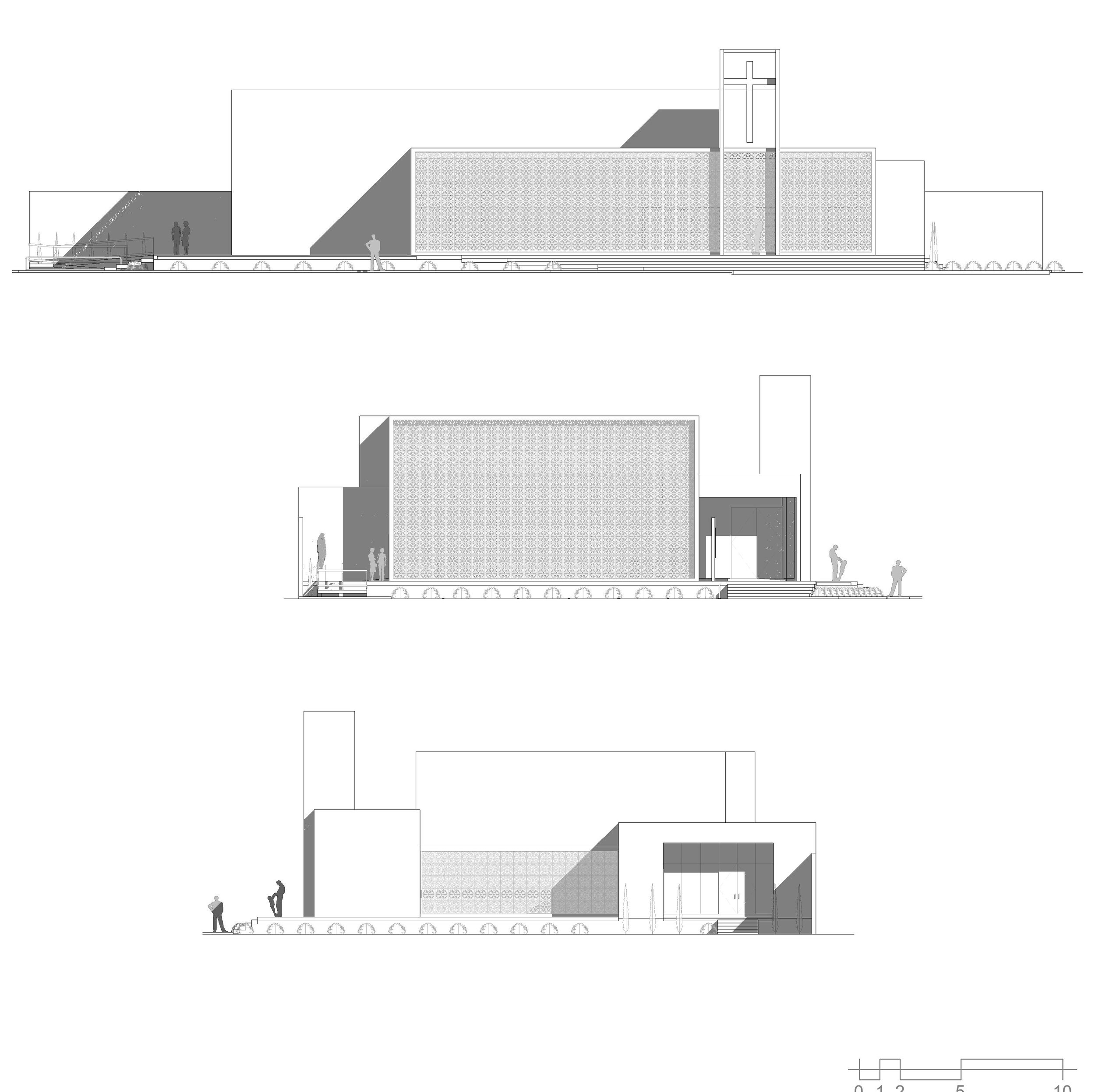

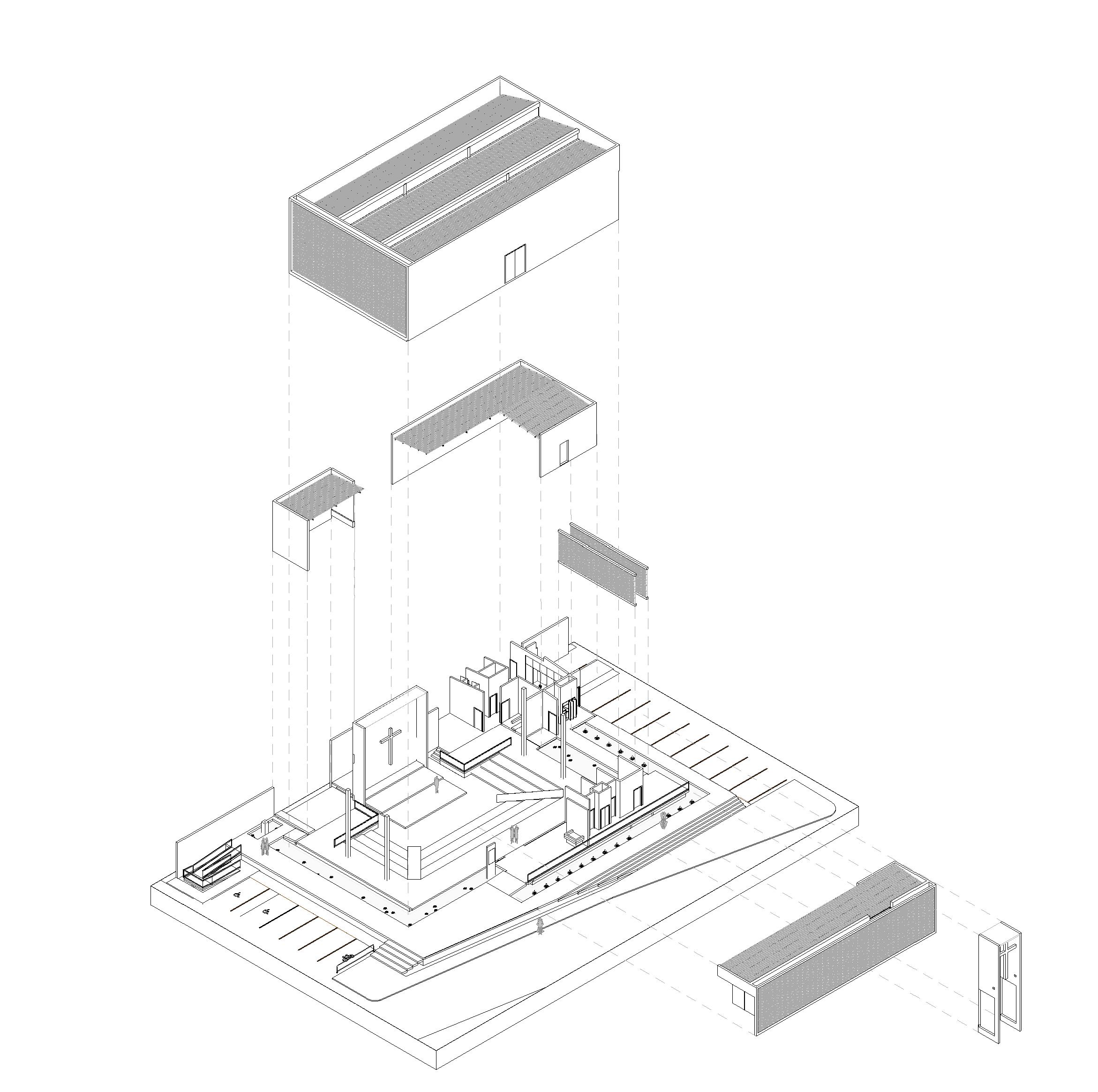
DESIGN TEAM |
ALEJANDRA FERRERA
LOCATION | DANLI HONDURAS
YEAR | 2015
AREA | 1,550 M2
AWARDS |
1ST PLACE - NO CONSTRUCTED |
I ARCHITECTURE BIENNALE, HONDURAS 2019
The design process was a miracle itself. From the beginning the idea was to develop a building resembling the illusion to be floating in the water; the same way that The Virgin appeared to the fishermen in the Caribbean sea.
The building is formed by one main volume which contains the auditorium connected to tree secondary blocks with complementary spaces, all surrounded by a water fountain.
The exteriors were projected as a public space which all the neighbors could share, giving a special place to a Virgin’s sculpture, a small sanctuary that would be always opened for praying and offerings.
The interiors were conceived to provoke a holy experience. When passing the main entrance, the pilgrims walk a ramp over the water. Inside, the fountain reflections create a game o lights and shadows at the foyer and the auditorium. The roof and ceilings were designed for the acoustical comfort and natural illumination entrance.
Materials and colors were also selected inspired by the miracle. The main volume is white representing The Virgin and its Holiness. The perforated corten facade brings to memory a cooper quarry where She was placed; this material also allows natural ventilation and illumination protecting from the sun at the same time.
DESIGN TEAM |
ALEJANDRA FERRERA
LOCATION | DANLI HONDURAS
YEAR | 2015
AREA | 1,550 M2
AWARDS |
1ST PLACE - NO CONSTRUCTED |
I ARCHITECTURE BIENNALE, HONDURAS 2019
The design process was a miracle itself. From the beginning the idea was to develop a building resembling the illusion to be floating in the water; the same way that The Virgin appeared to the fishermen in the Caribbean sea.
The building is formed by one main volume which contains the auditorium connected to tree secondary blocks with complementary spaces, all surrounded by a water fountain.
The exteriors were projected as a public space which all the neighbors could share, giving a special place to a Virgin’s sculpture, a small sanctuary that would be always opened for praying and offerings.
The interiors were conceived to provoke a holy experience. When passing the main entrance, the pilgrims walk a ramp over the water. Inside, the fountain reflections create a game o lights and shadows at the foyer and the auditorium. The roof and ceilings were designed for the acoustical comfort and natural illumination entrance.
Materials and colors were also selected inspired by the miracle. The main volume is white representing The Virgin and its Holiness. The perforated corten facade brings to memory a cooper quarry where She was placed; this material also allows natural ventilation and illumination protecting from the sun at the same time.