

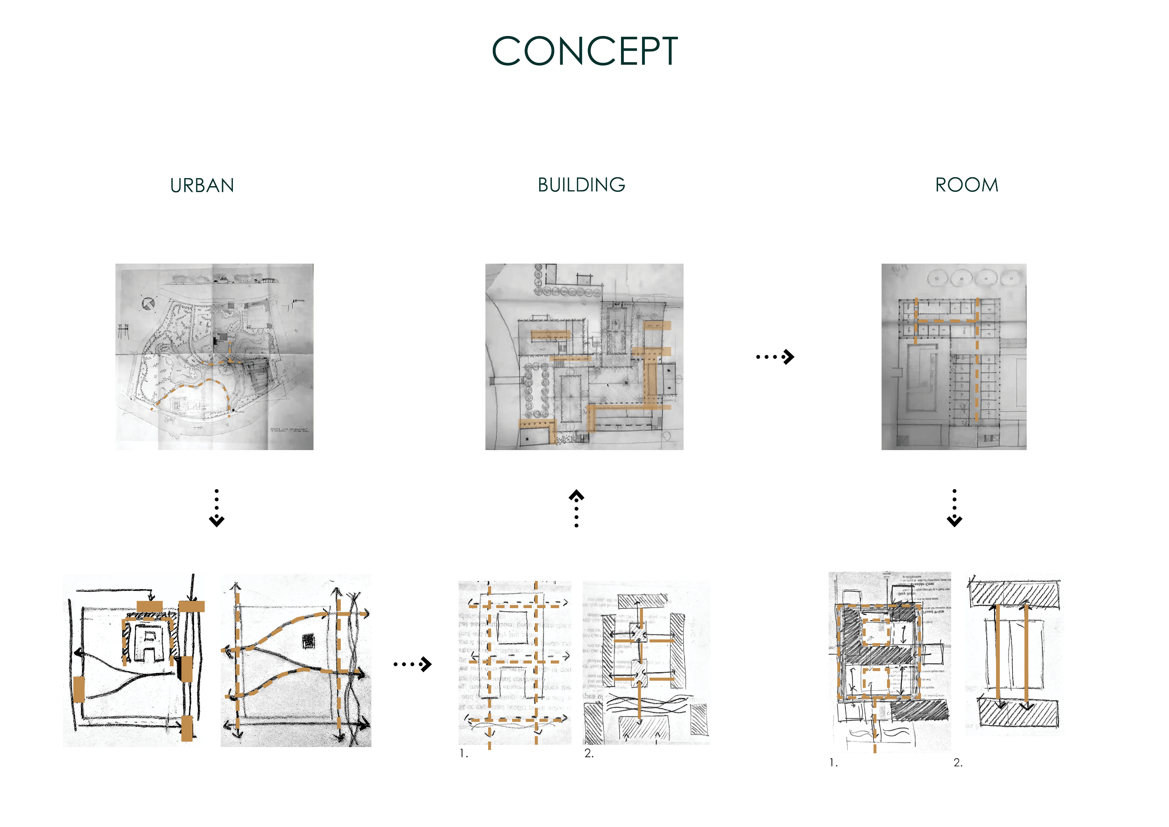
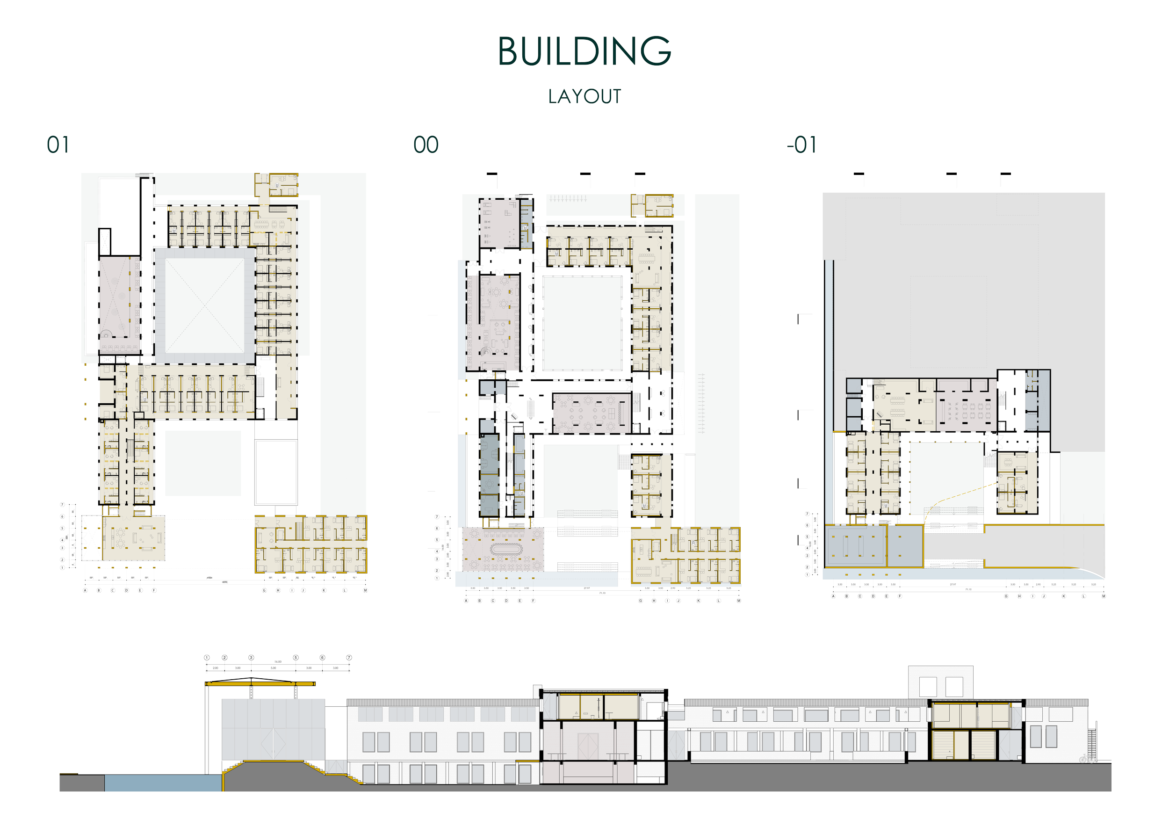
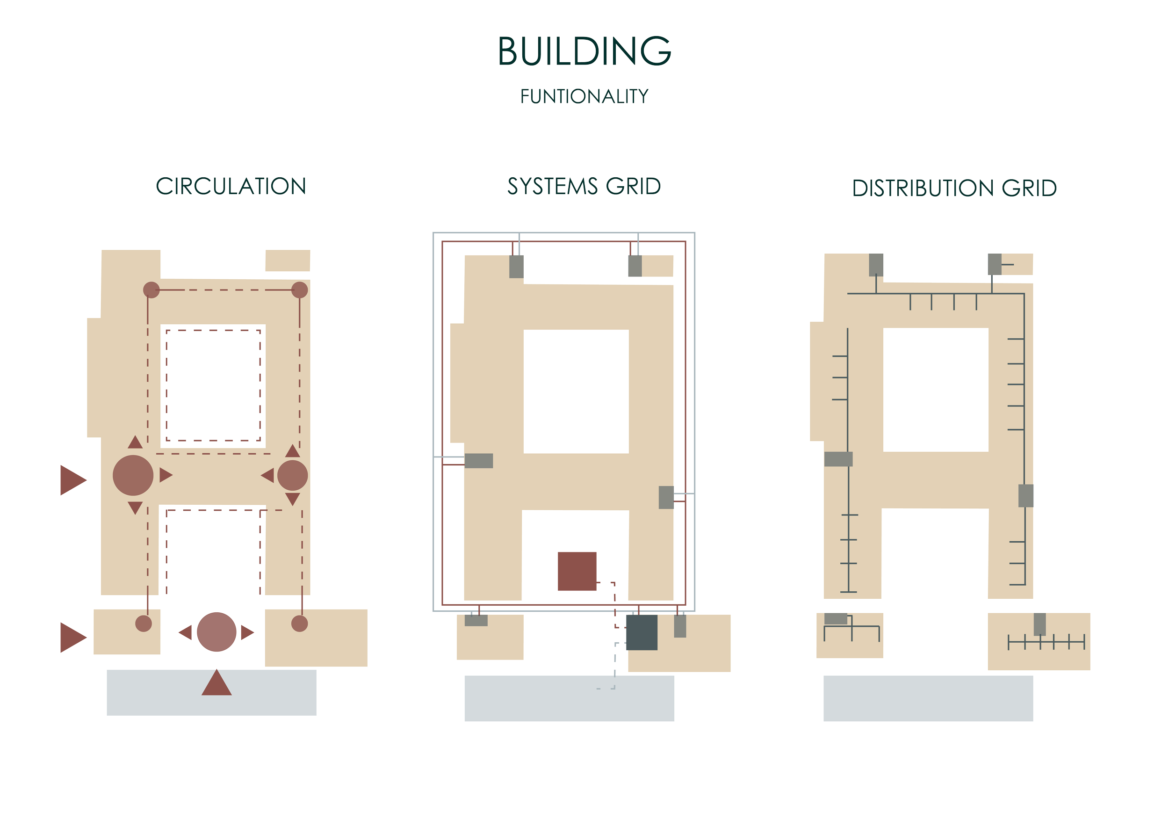
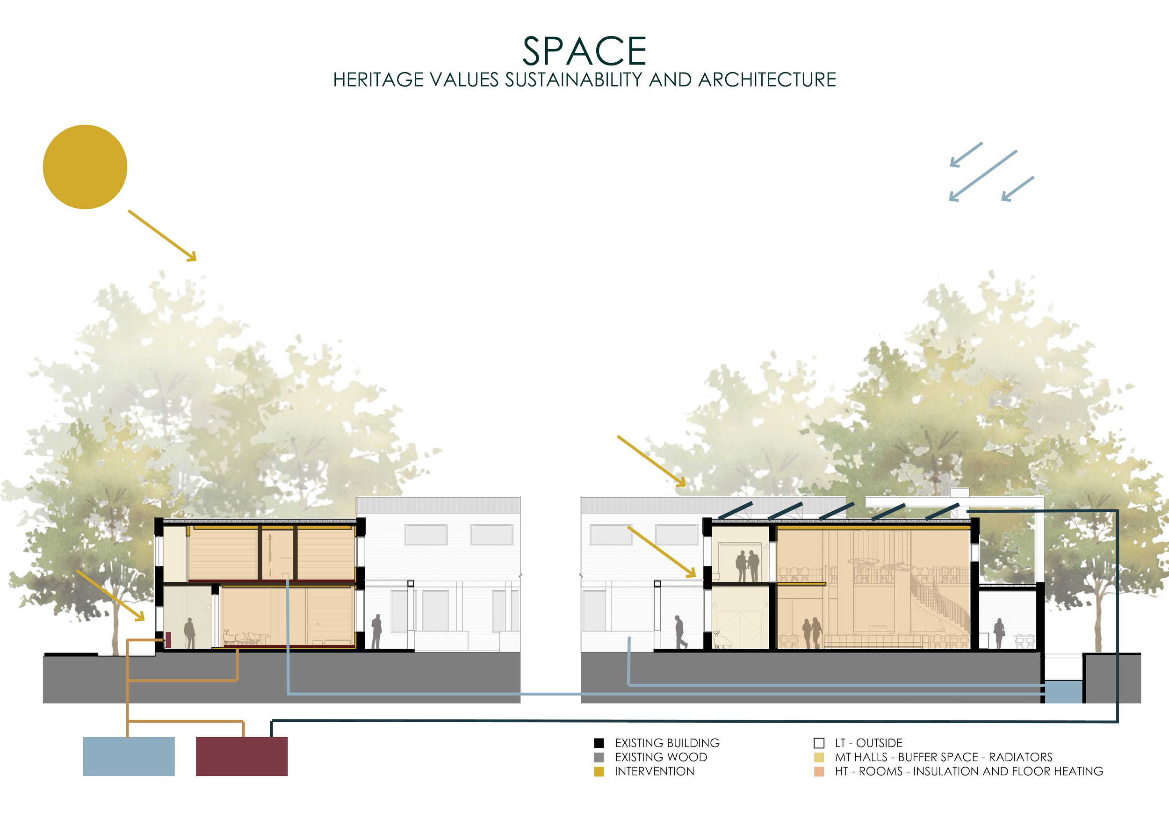
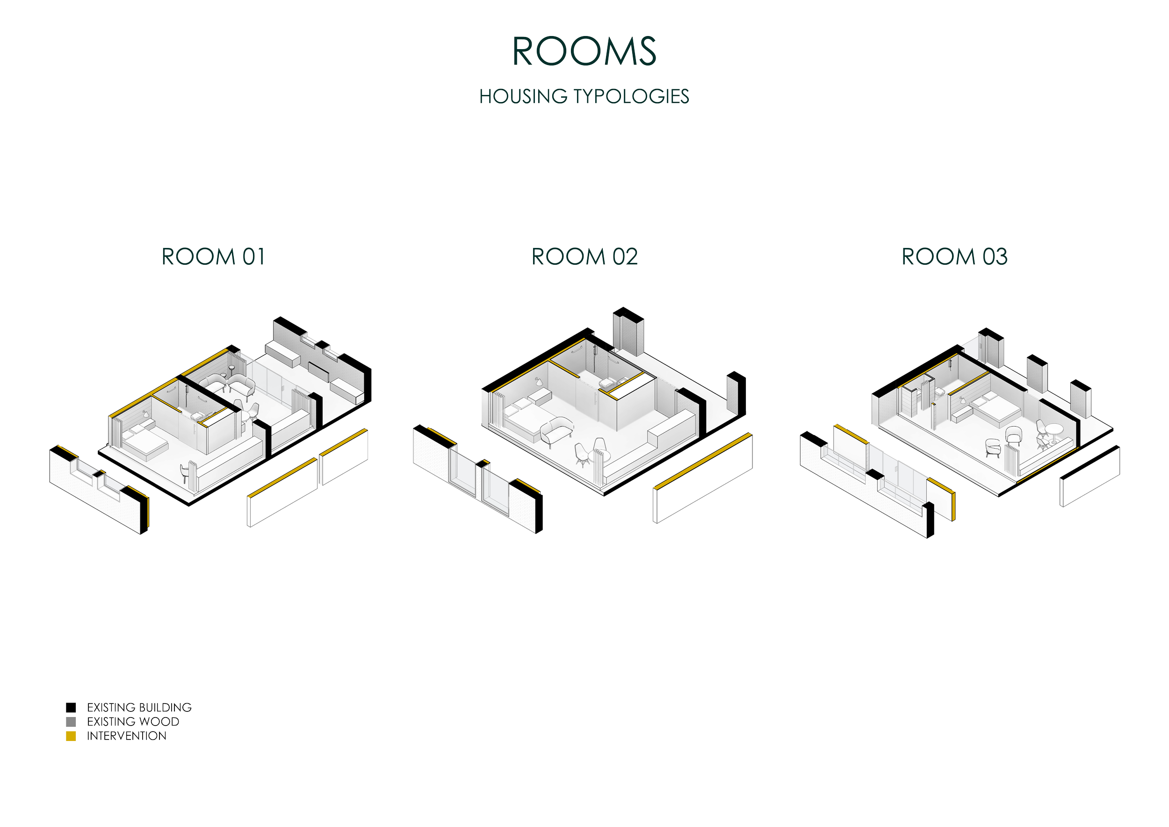
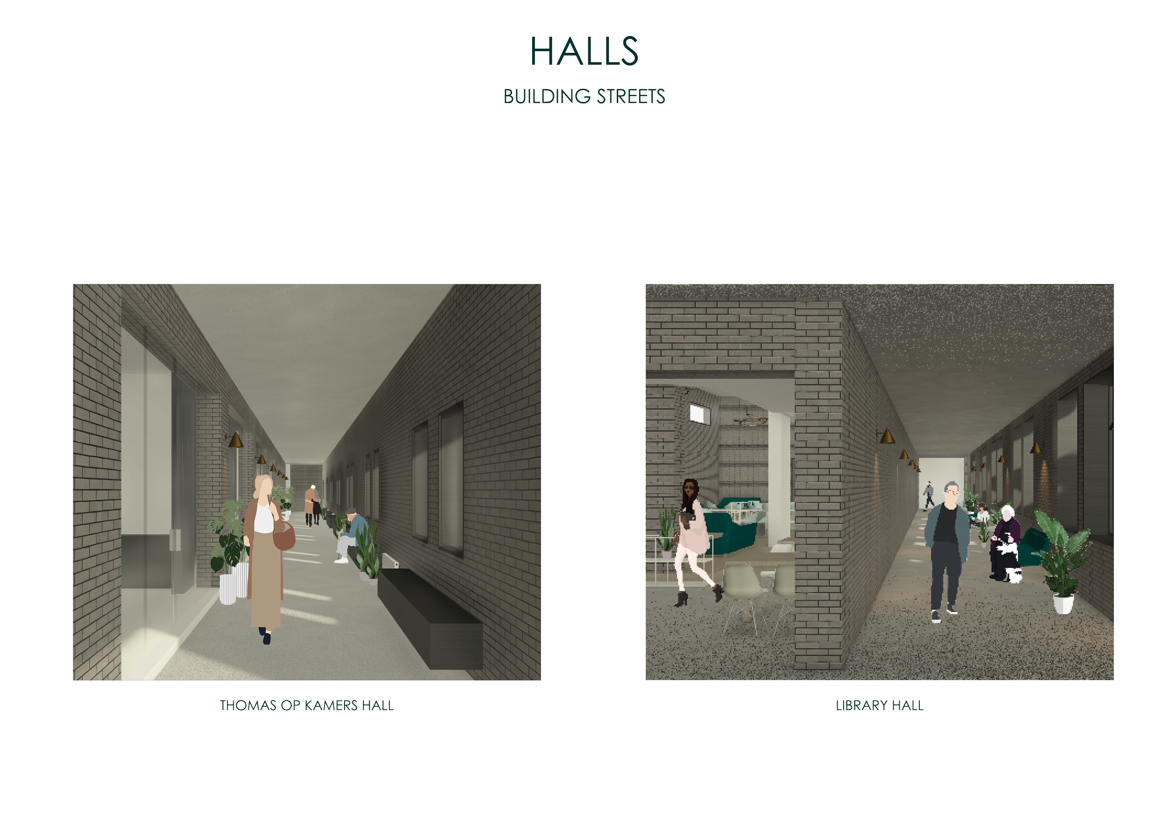


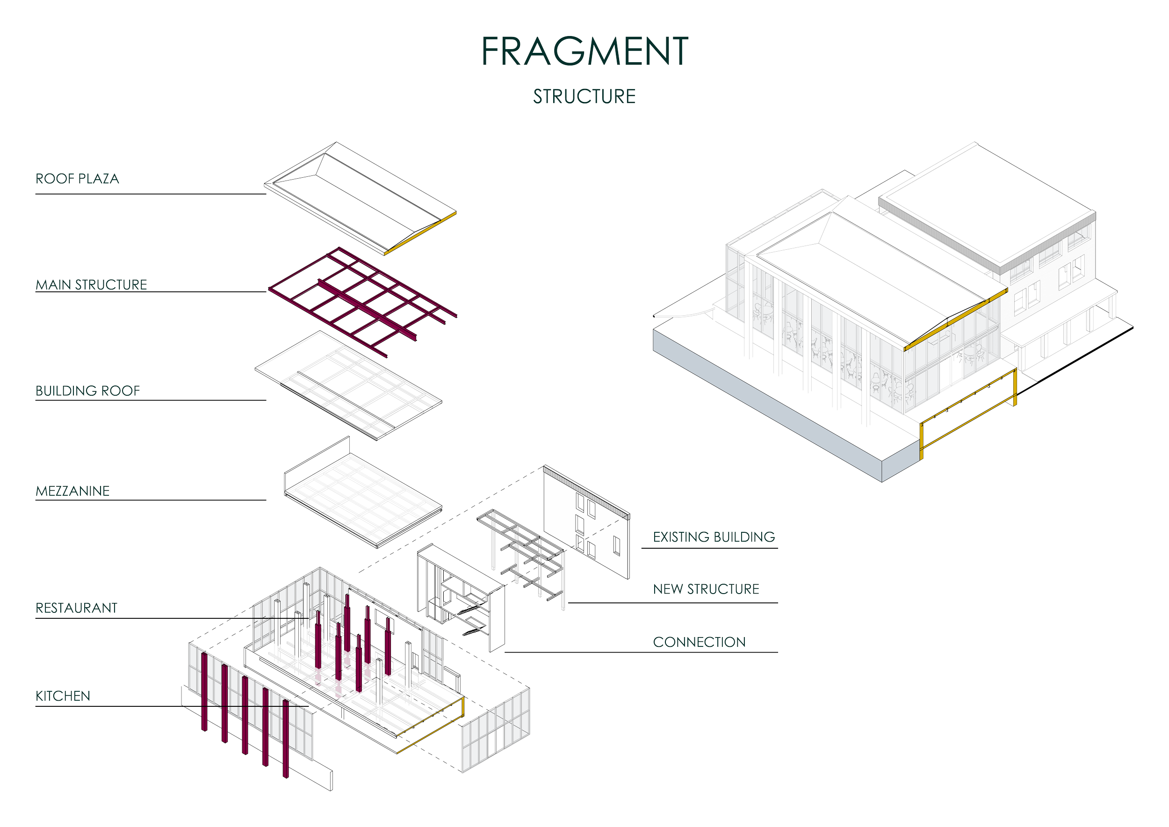
DESIGN TEAM |
Alejandra Ferrera
LOCATION | Marseen, The Netherlands
YEAR | 2020
AREA | 7500 m2
DESCRIPTION
The project consisted on the renovation of the priori Emmaus building designed by the architect Jan de Jong and Tom Hans Vanderlaan in the city of Marseen according to Bosshe school principles. The concept came up by the site analysis, and the study of the Priori Emmaus monastery, considering the design process and architectural principles that were applied.
In the urban scale, the site, whit its special English landscape settings can work as an element of connection between the surrounding neighborhoods. Interventions to allow circulation over the Vetch and improve the relation with the city center, streets that now are discontinued can be joined with the existing grid. In the building scale the sinuosity of the circulation allows meeting points for social interaction, and places for permanency and delight. Main paths are like streets, enhancing the feeling of neighborhood, community and belonging, but in a safe and control environment for the user (elderly and people with dementia).
Over all the building and the site have a great potential for high quality spaces to create connections with the city, with nature and a variety of places for social interactions.
The design principles applied on the design are the proportions, following a grid that can be extended making the building to become a cellar when looked into a bigger scale; contrast, the idea of contras is used to highlight the richness of textures; hierarchy by using the intervention to frame the building; composition with columns as a space delimitation where inspiration for the new design as well as the nature in the surrounding like the scale of the trees and the canal in the west side.
The intervention resulted in an extension oriented to the west to preserve the surrounding nature having as a main goal to highlight the existing building qualities in a way that the old and the new can coexist in a respectful relation.
DESIGN TEAM |
Alejandra Ferrera
LOCATION | Marseen, The Netherlands
YEAR | 2020
AREA | 7500 m2
DESCRIPTION
The project consisted on the renovation of the priori Emmaus building designed by the architect Jan de Jong and Tom Hans Vanderlaan in the city of Marseen according to Bosshe school principles. The concept came up by the site analysis, and the study of the Priori Emmaus monastery, considering the design process and architectural principles that were applied.
In the urban scale, the site, whit its special English landscape settings can work as an element of connection between the surrounding neighborhoods. Interventions to allow circulation over the Vetch and improve the relation with the city center, streets that now are discontinued can be joined with the existing grid. In the building scale the sinuosity of the circulation allows meeting points for social interaction, and places for permanency and delight. Main paths are like streets, enhancing the feeling of neighborhood, community and belonging, but in a safe and control environment for the user (elderly and people with dementia).
Over all the building and the site have a great potential for high quality spaces to create connections with the city, with nature and a variety of places for social interactions.
The design principles applied on the design are the proportions, following a grid that can be extended making the building to become a cellar when looked into a bigger scale; contrast, the idea of contras is used to highlight the richness of textures; hierarchy by using the intervention to frame the building; composition with columns as a space delimitation where inspiration for the new design as well as the nature in the surrounding like the scale of the trees and the canal in the west side.
The intervention resulted in an extension oriented to the west to preserve the surrounding nature having as a main goal to highlight the existing building qualities in a way that the old and the new can coexist in a respectful relation.