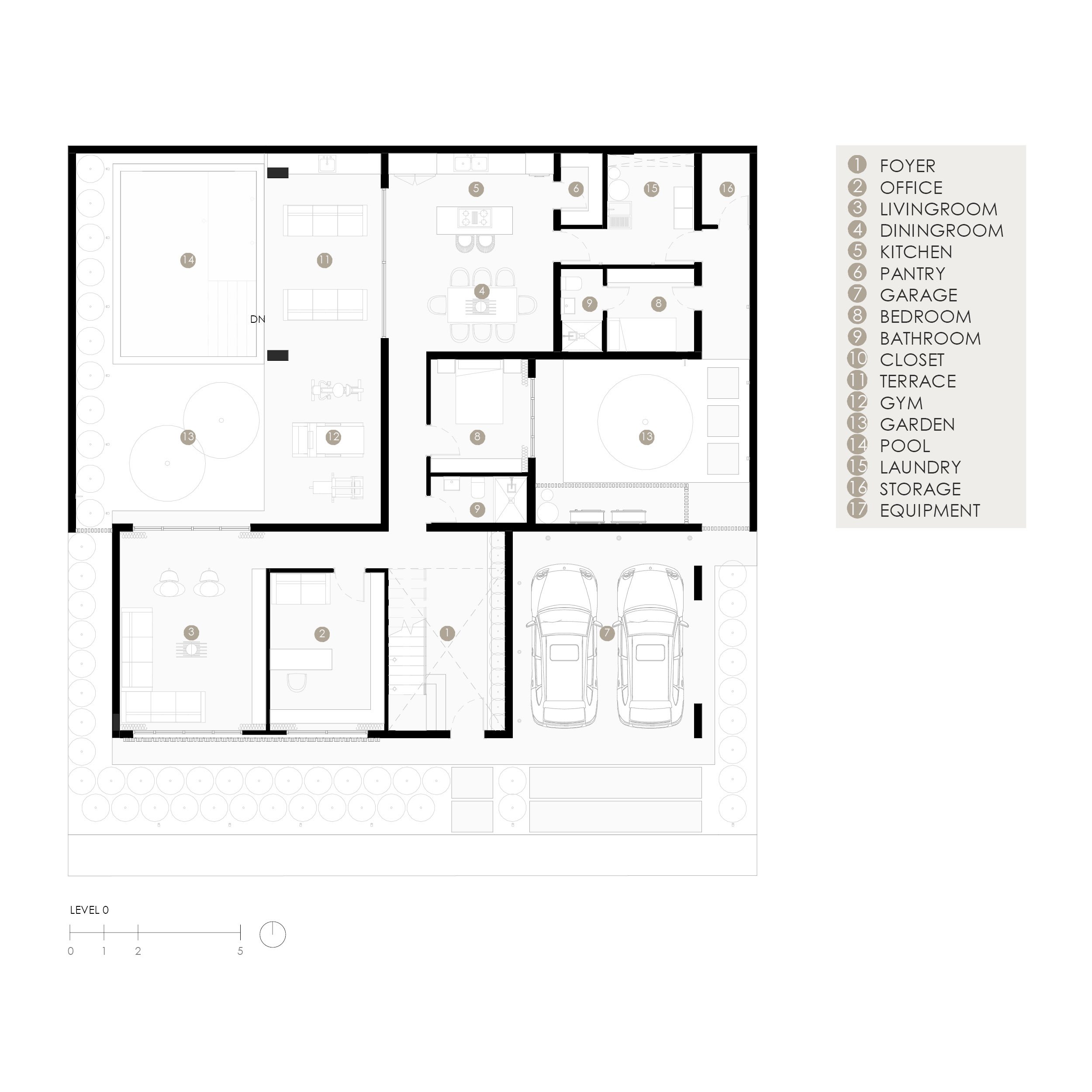OC | HOUSE
DESIGN TEAM |
Alejandra Ferrera, Javier Cortez, Ada Rodriguez, Denis Hurtado, Rafael Pineda, Roger Martinez
LOCATION | Danli, Honduras
YEAR | 2019
AREA | 360 m2
DESCRIPTION
The OC house is a project designed for a family who dreamed of a place where they could share memorable moments, integrating work, leisure, and rest.
The design consisted of two displaced blocs and a connecting volume, creating two private courtyards and allowing every room to have air flow, natural light, and garden views.
Spaces are divided in a way that each family member can have simultaneous activities without interfering with each other but also allowing encounters and visual connections.
The project layout allows different levels of privacy for diverse types of experiences. When you enter the double-height lobby, you have just a taste of the design of the house that unfolds slowly through four main routes. The first one gives access only to the office for business meetings or quick document signs. The second one takes you to the social living room with views of the pool. The third one, walking straight from the lobby, takes you to the intimacy of the kitchen and dining, connected to a terrace that gives you access to the pool. In the fourth one, the stairs guide you to the rooms and the more private spaces reserved for the family members with a terrace with views of the mountains and a movie living room.
The two stories are defined by horizontal lines that help to control solar radiation. Relations with nature were crucial for the design. The house includes internal and external planters that became part of the architecture and gives its particular character. Finally, openable lovers control the relations between inside and outside, complementing natural light control and privacy.


