

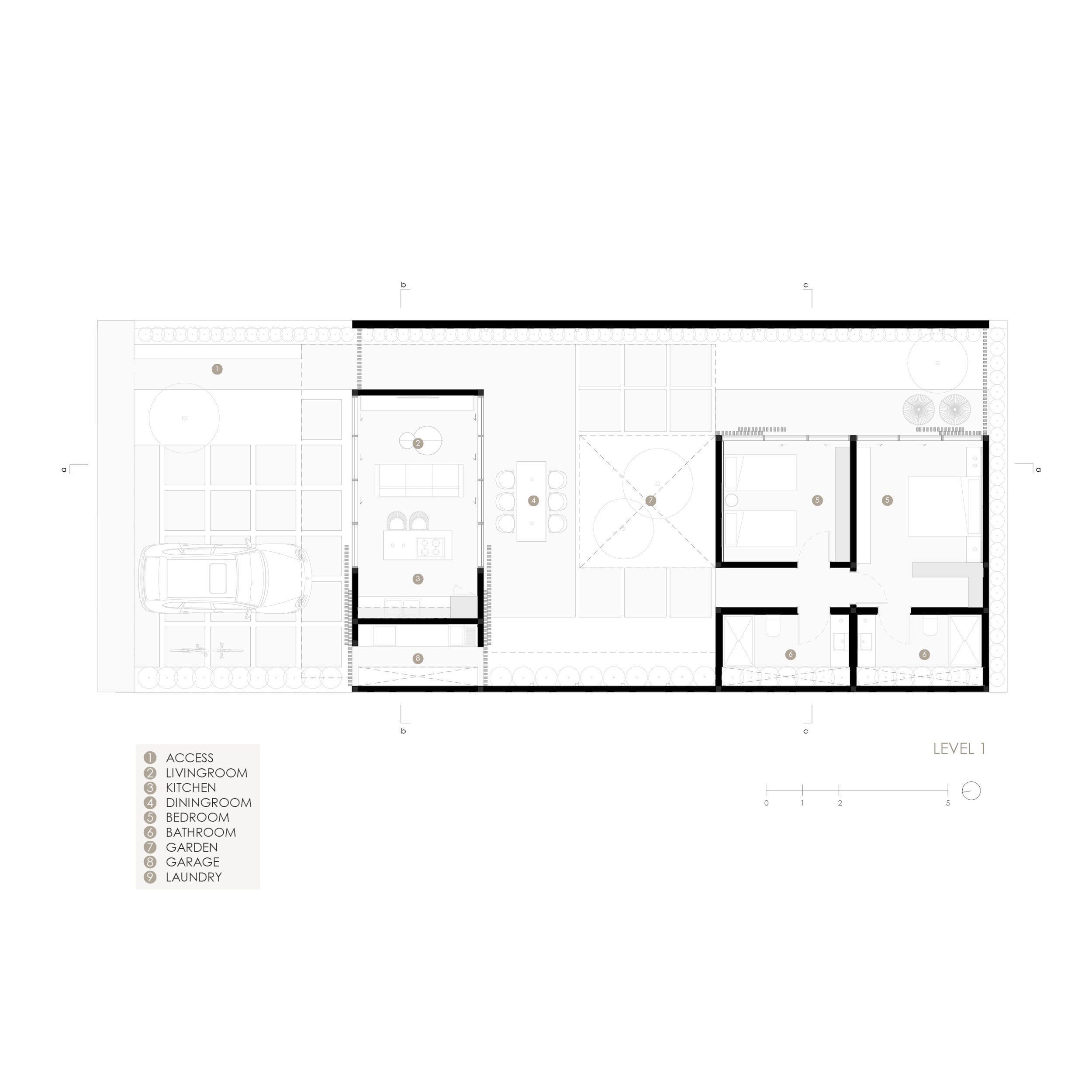

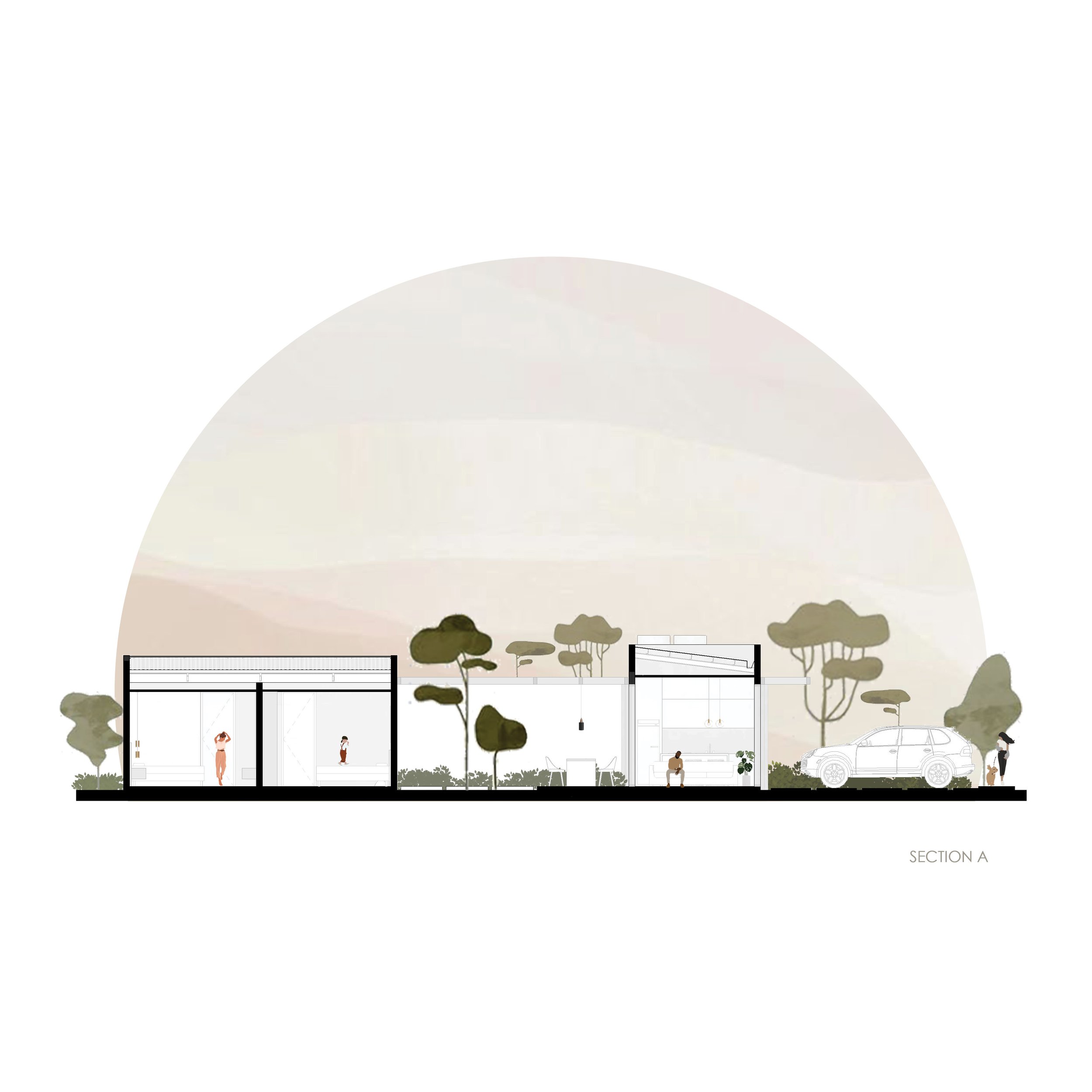

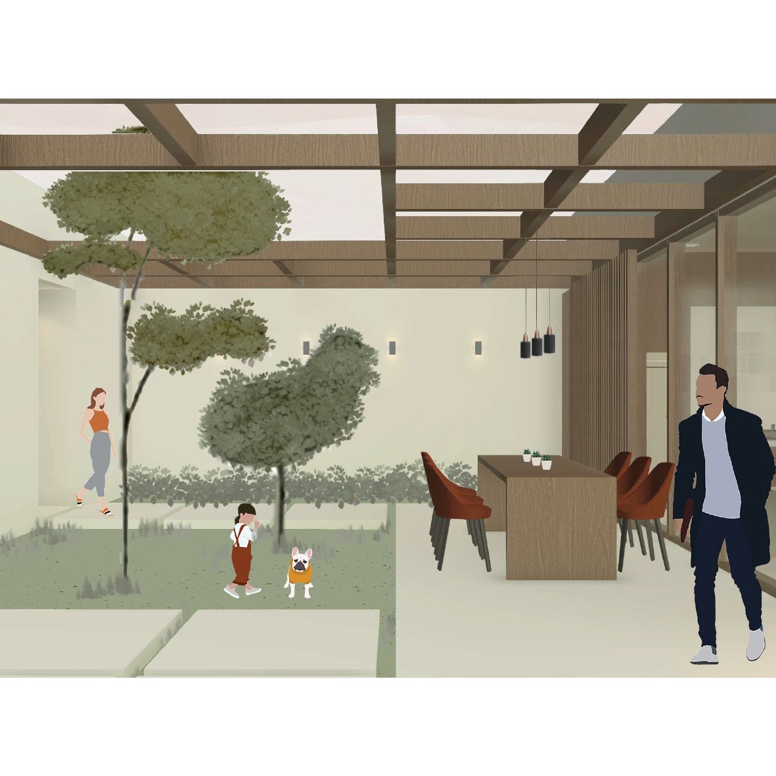
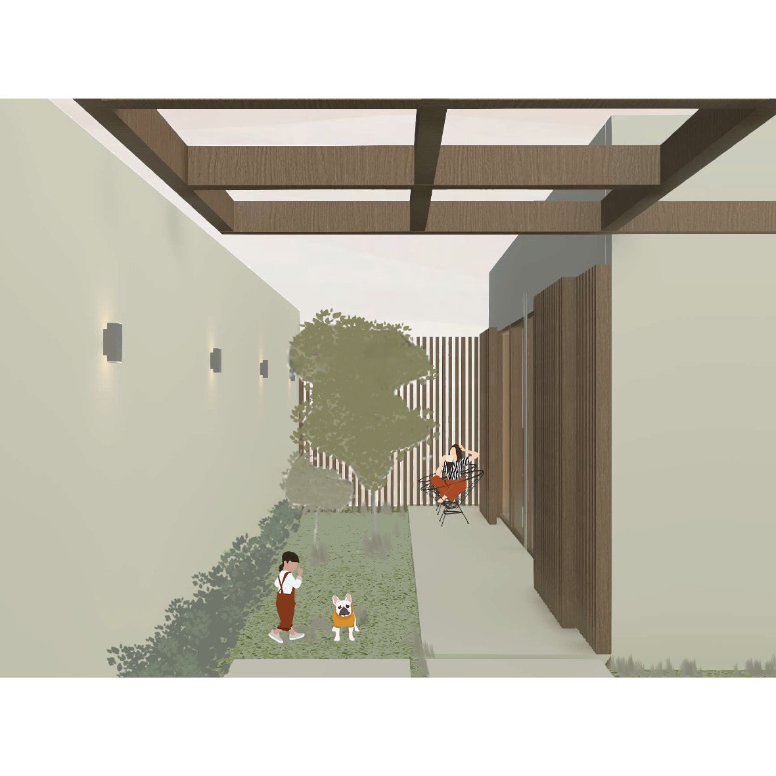

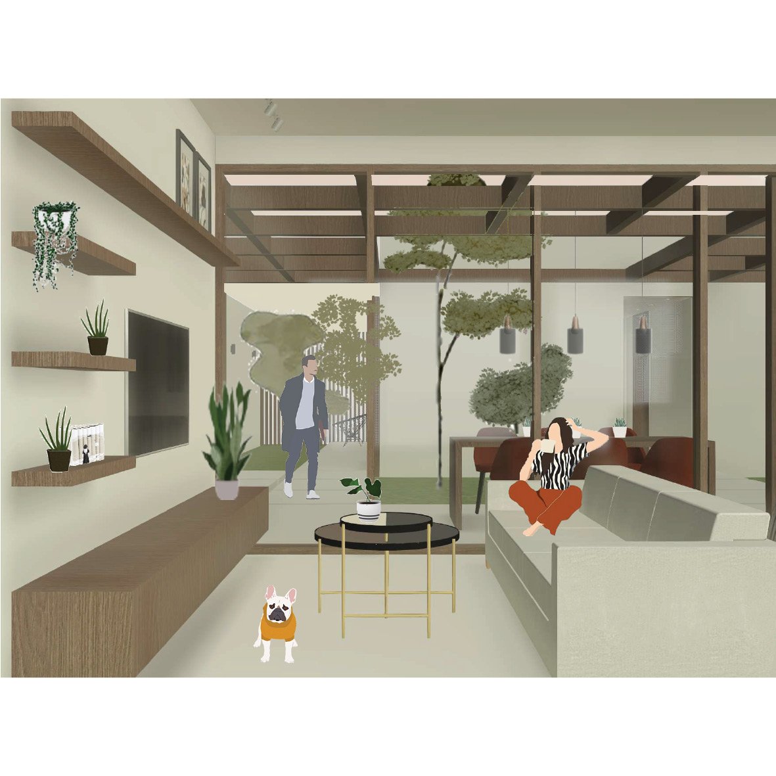
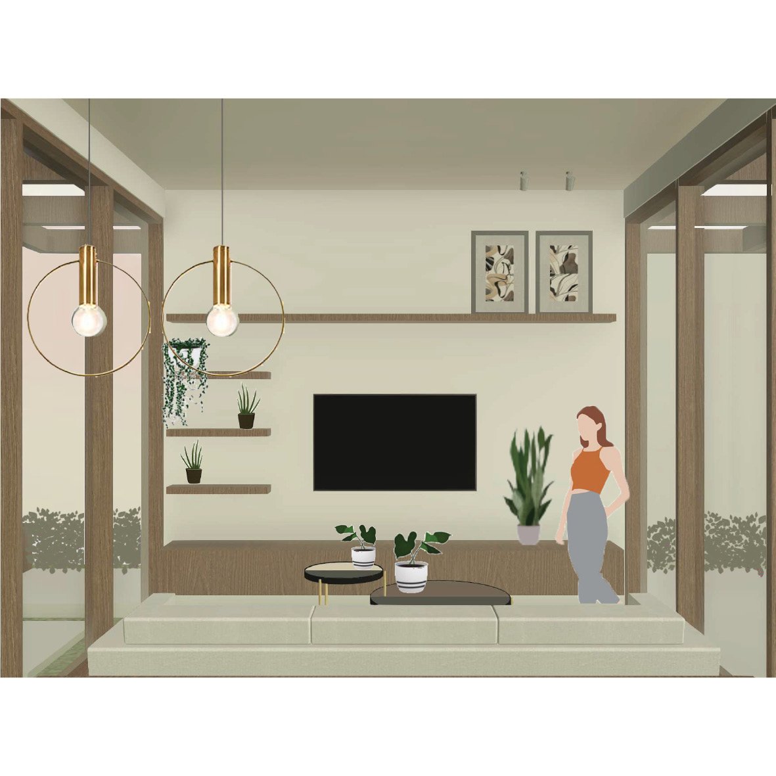
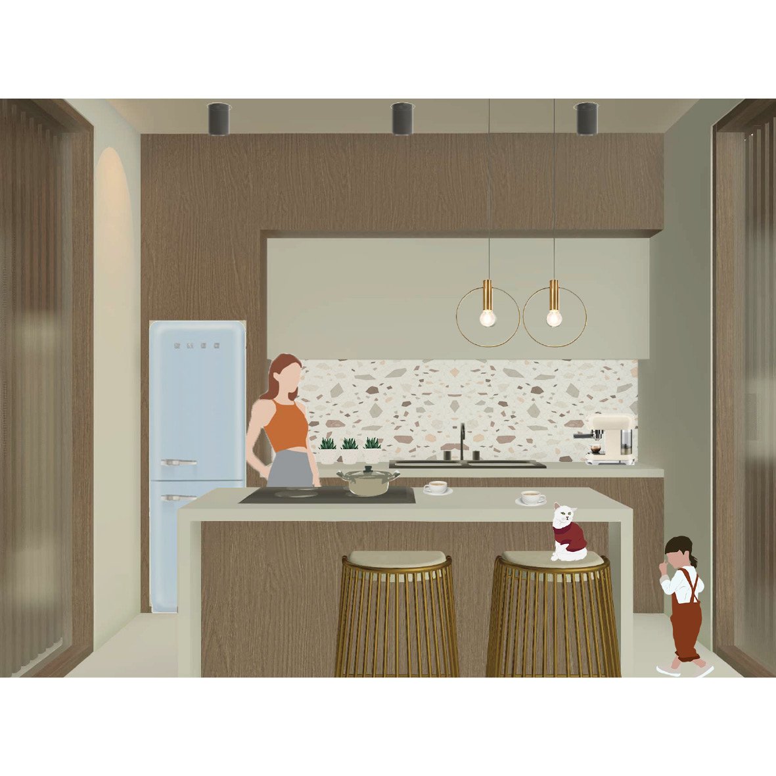
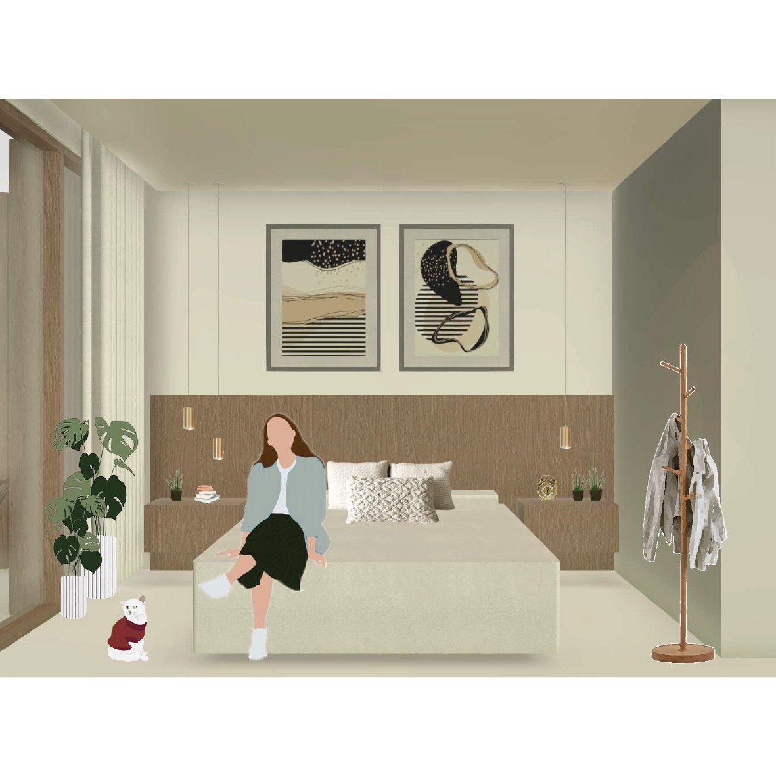



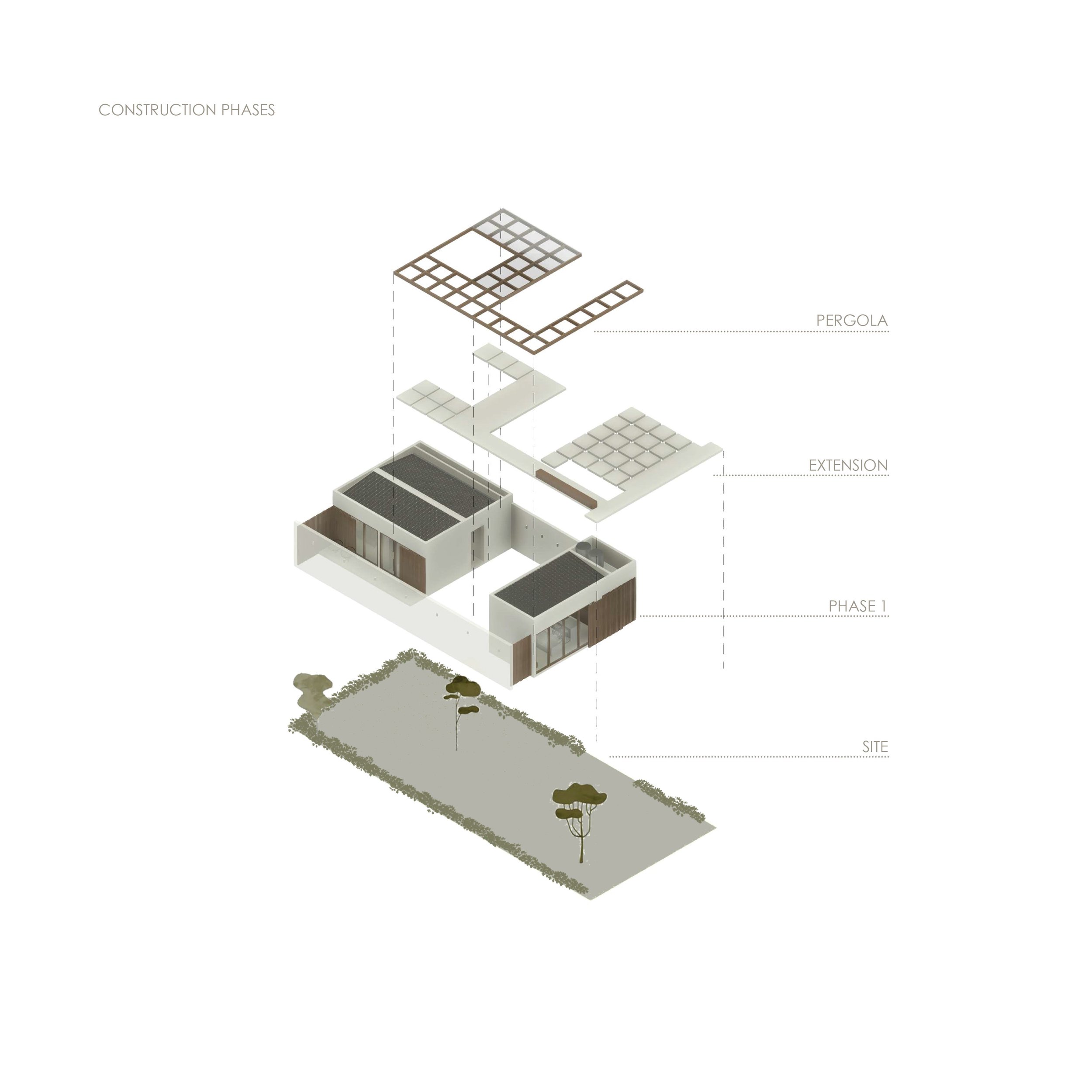

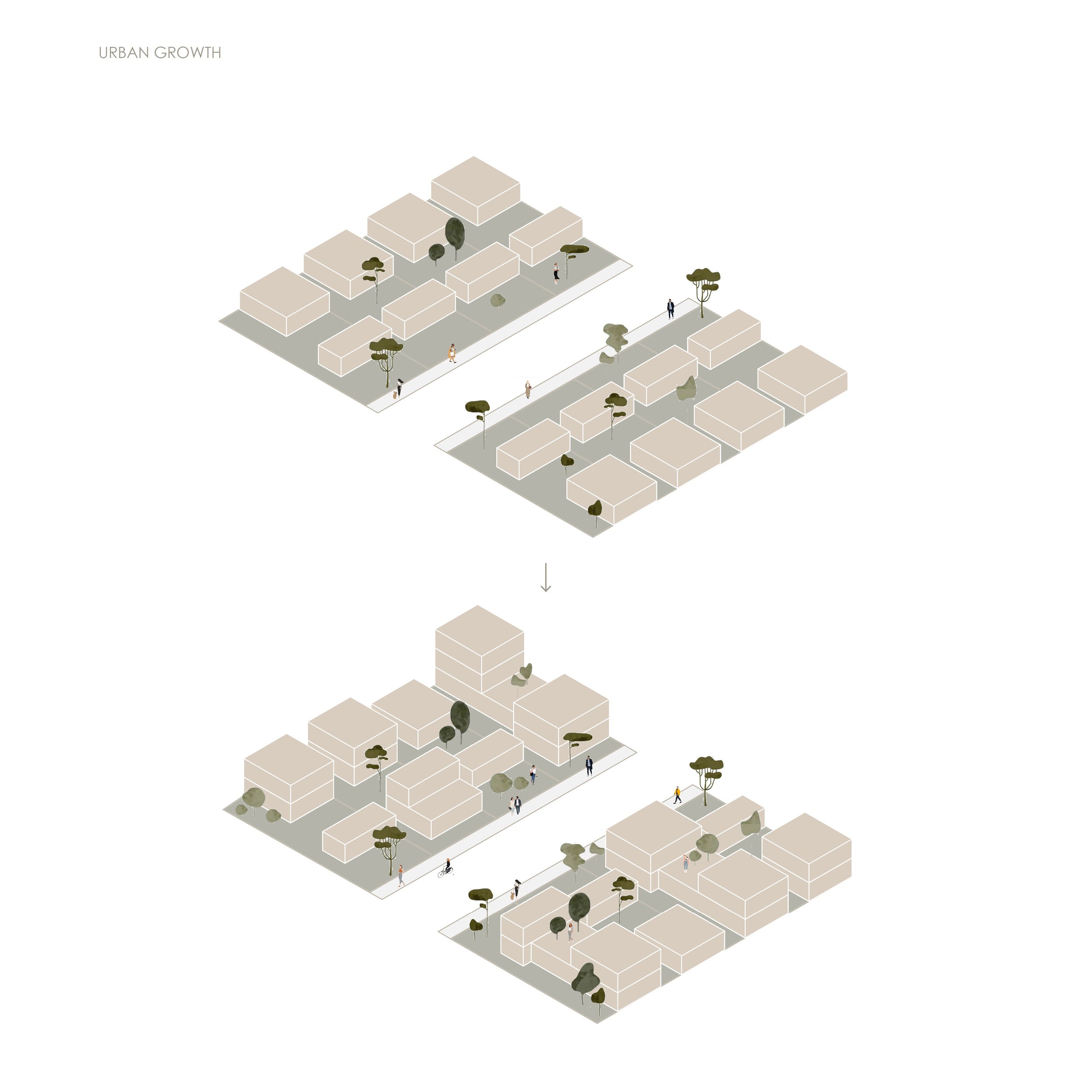
DESIGN TEAM |
Alejandra Ferrera, Javier Cortez, Roger Martinez
LOCATION | Danli, Honduras
YEAR | 2021
AREA | 75 m2
DESCRIPTION
The AA House project began as a solution for a family with specific characteristics and needs, however, its value as a design strategy for social housing can be studied for future developments in an urban scale.
The constructive structure of independent pieces allows the house to be developed in phases, adapting to the family and its needs over time, allowing a diversity of options for future aditions opening the room for organic growth, avoiding the monotony of massive construction.
The family has also lived in the country side, therefore to maintain conections with nature and almost an unperceptible division between inside and outside was crucial.
The house consists of two blocks connected through a central pergola where nature becomes the main protagonist. The first one contains the social and service area, and the large parallel windows allow the integration of the interior and exterior as if it were a single space. The second block is dedicated to the provate areas where the rooms are located. The bathrooms, naturally ventilated through an opening in the ceiling that contributes to the perception of an extended space, while keeping the number of square meters of construction as low as possible.
The main challenge was to create a project where the required program could be built with the established budget, keeping space, experience and detail quality.
The strategy was to keep the construction area to the minimum. To do so, each of the room would extended outwards through window walls that could open completelly, giving to the users the perception of larger spaces.
DESIGN TEAM |
Alejandra Ferrera, Javier Cortez, Roger Martinez
LOCATION | Danli, Honduras
YEAR | 2021
AREA | 75 m2
DESCRIPTION
The AA House project began as a solution for a family with specific characteristics and needs, however, its value as a design strategy for social housing can be studied for future developments in an urban scale.
The constructive structure of independent pieces allows the house to be developed in phases, adapting to the family and its needs over time, allowing a diversity of options for future aditions opening the room for organic growth, avoiding the monotony of massive construction.
The family has also lived in the country side, therefore to maintain conections with nature and almost an unperceptible division between inside and outside was crucial.
The house consists of two blocks connected through a central pergola where nature becomes the main protagonist. The first one contains the social and service area, and the large parallel windows allow the integration of the interior and exterior as if it were a single space. The second block is dedicated to the provate areas where the rooms are located. The bathrooms, naturally ventilated through an opening in the ceiling that contributes to the perception of an extended space, while keeping the number of square meters of construction as low as possible.
The main challenge was to create a project where the required program could be built with the established budget, keeping space, experience and detail quality.
The strategy was to keep the construction area to the minimum. To do so, each of the room would extended outwards through window walls that could open completelly, giving to the users the perception of larger spaces.